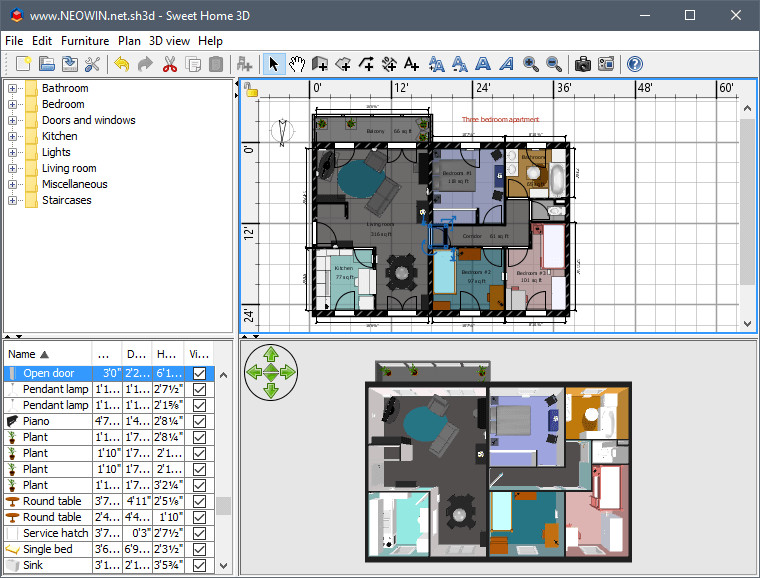
Sweet Home 3D is a free interior design application that helps you place your furniture on a house 2D plan, with a 3D preview. Sweet Home 3D is aimed at people who want to design their interior quickly, whether they are moving or they just want to redesign their existing home. Numerous visual guides help you draw the plan of your home and layout furniture. You may draw the walls of your rooms upon the image of an existing plan, and then, drag and drop furniture onto the plan from a catalog organized by categories. Each change in the 2D plan is simultaneously updated in the 3D view, to show you a realistic rendering of your layout.
Sweet Home 3D features:
- Draw straight, round or sloping walls with precise dimensions using the mouse or the keyboard.
- Insert doors and windows in walls by dragging them in the plan, and let Sweet Home 3D compute their holes in walls.
- Add furniture to the plan from a searchable and extensible catalog organized by categories such as kitchen, living room, bedroom, bathroom...
- Change color, texture, size, thickness, location and orientation of furniture, walls, floors and ceilings.
- While designing the home in 2D, simultaneously view it in 3D from an aerial point of view, or navigate into it from a virtual visitor point of view.
- Annotate the plan with room areas, dimension lines, texts and show the North direction with a compass rose.
- Create photorealistic images and videos with the ability to customize lights and control sunlight effect according to the time of day and geographic location.
- Import home blueprint to draw walls upon it, 3D models to complete default catalog, and textures to customize surfaces.
- Print and export PDFs, bitmap or vector graphics images, videos and 3D files in standard file formats.
- Extend the features of Sweet Home 3D with plug-ins programmed in Java, or by developing a derived version based on its Model View Controller architecture.
- Choose the language displayed in the user interface of Sweet Home 3D and its rich help from 18 languages.
Sweet Home 3D 6.3 changelog:
-
Added the Select object / Toggle selection menu item in the contextual menu of the 3D view to select or deselect the object under the mouse cursor with a right click.
-
Enabled reordering selected items in the furniture list with a drag-and-drop.
-
Added temporary dimension lines along a resized wall.
-
Added temporary dimension lines during the move of a room point with a diagonal dimension to allow triangulation.
-
Increased the maximum scale in the plan.
-
Added support for math expressions in values entered in plan tooltips.
-
Optimized the handling of 3D models with repeated small parts like some trees found on 3D Warehouse.
-
Improved the management of Sweet Home 3D window size after opening a file saved with its window maximized under macOS.
-
Fixed some computing issues on 3D polylines with very large coordinates and wall sides with a null length.
-
Fixed double actions provoked by shortcuts on some non Latin keyboards.
-
Fixed an issue where some menu items didn't appear after a right click in the plan.
-
Fixed color setting on lines in Sweet Home 3D JS Viewer.
-
Other minor bugs fixes and enhancements.
Download: Sweet Home 3D 6.3 | 49.2 MB (Free, paid upgrade available)
Download: Sweet Home 3D for Other Operating Systems
View: Sweet Home 3D Website | User Guide
![]() Get alerted to all of our Software updates on Twitter at @NeowinSoftware
Get alerted to all of our Software updates on Twitter at @NeowinSoftware
















